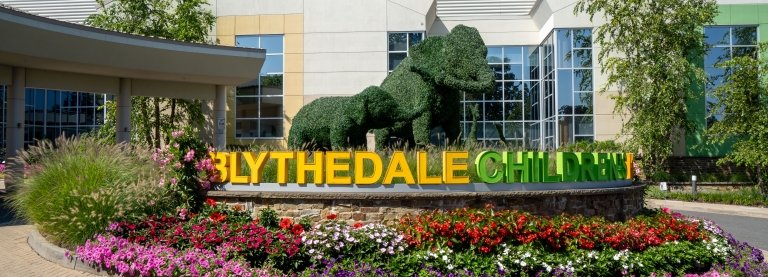Blythedale Marches Forward With Major Facilities Projects

Five ribbon cutting ceremonies in nine-and-a-half years and counting! A remarkable feat for a safety net hospital.
And so, Blythedale Children’s Hospital has much to celebrate with the opening of yet another new space. This week, the Hospital officially cut the ribbon on its new $5 million administrative suite. The 11,164-square-foot “Oval” houses a number of important Hospital support services, including Human Resources, Volunteers, Development, Marketing & Communications, Environmental Services, Finance/Accounting, Payroll, Employee Health, Health Information Management, Patient Accounts, and the Medical Staff support team.
Blythedale is in its fourth and most recent phase of its master facilities plan which began with the construction of a replacement inpatient hospital building with all new patient care rooms. The beautiful state-of-the-art facility opened in December 2011, followed by the expansion of the Day Hospital in 2013, and the relocation of the Stavros Niarchos Center for Speech & Audiology into modern facilities in 2014. Blythedale filled a critical need in New York State by building a new pediatric long-term care facility in 2016, thanks to the generosity of the Steven & Alexandra Cohen Foundation. The Hospital kicked off its final phase of construction with the expansion of the number of beds on its Traumatic Brain Injury Unit, New York State’s only certified pediatric brain injury unit.
By moving the administrative functions into the new Oval, the Hospital can now start construction on a much-needed new pharmacy that will more than double in size. In addition, work is underway to significantly expand the Therapy Village where physical and occupational therapy services take place. The expansion of this new space has been supported by a $2 million gift, courtesy of a generous donor and friend to the Hospital who wishes to remain anonymous. And just before the summer starts, construction will begin to modernize the Simulation Lab, which will more than double the size for parent and caregiver training.
“Blythedale has invested $143 million (2009-2022) in facilities, patient care technology, and infrastructure to match the outstanding care provided to medically complex patients,” said the Hospital’s President & CEO, Larry Levine. “Because of our financial discipline and stewardship, combined with our generous donors, we have been able to accomplish so much without incurring significant debt.”
“In fact,” he continued, “Blythedale has one of the lowest debt service coverage ratios when compared to other hospitals within New York State. By having minimal debt, the Hospital will not be saddled with significant mortgage payments going forward. That’s why philanthropy is so vital.”
John Flanagan, Blythedale’s Vice President of Operations, has been the point person to oversee Phase 4 construction. ”We’ve been fortunate to be able to bring back our architects from E4H, and dedicated project managers, Lendlease,” he said.
E4H has served as the architects at Blythedale since the very beginning of the Hospital’s master facilities plan. They’ve designed every aspect the child-friendly facility to support the unique needs of medically fragile children and their families. Lendlease has been Blythedale’s project management and construction firm throughout, providing superb service while being particularly sensitive to minimizing disruption in a hospital setting.
“Construction at a hospital takes meticulous coordination and planning, transparent communication and flexibility to reassess,” Flanagan, “Our end goal is to improve the patient experience. When the construction is over and the workers, architects and engineers leave, we know we will have something exciting and transformative for our patients, families, staff, and community. It’s all part of the Blythedale Difference."



